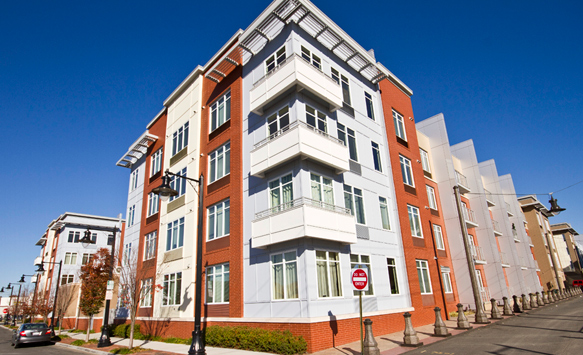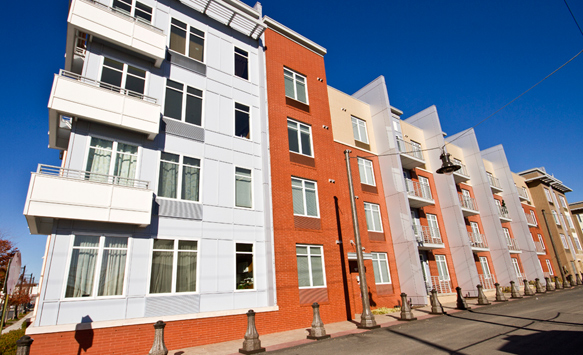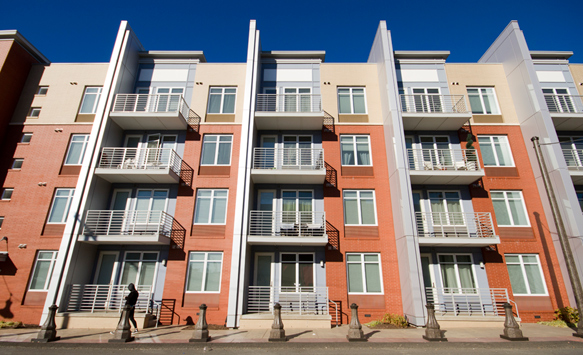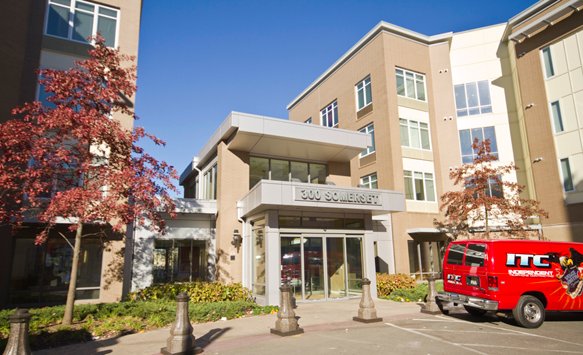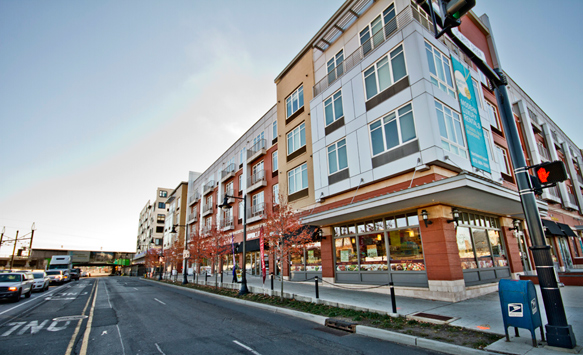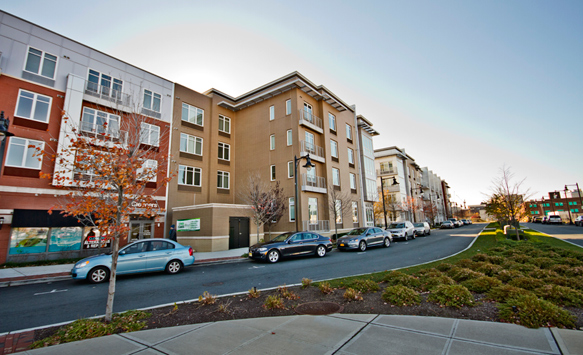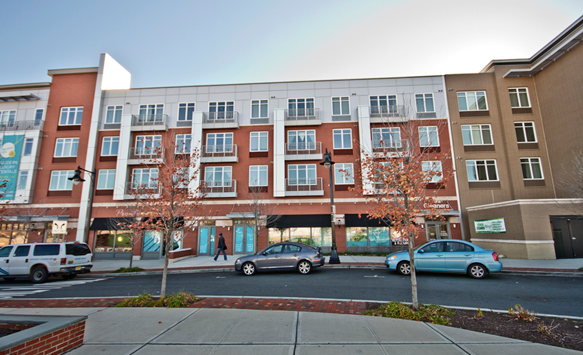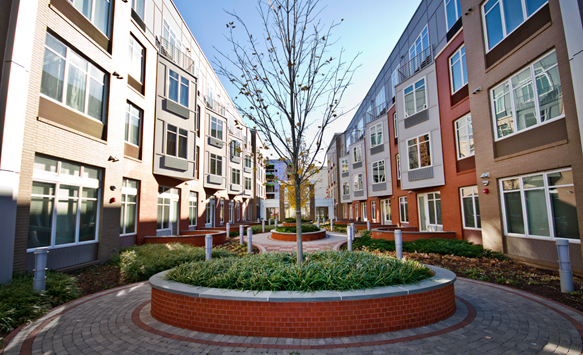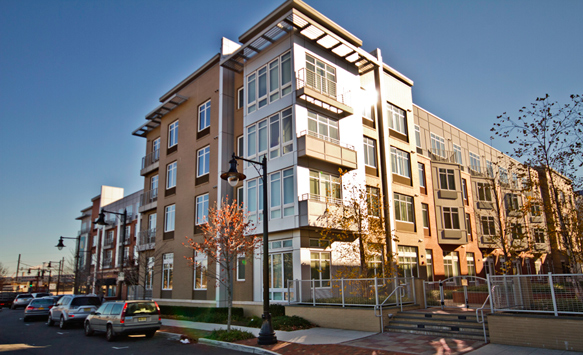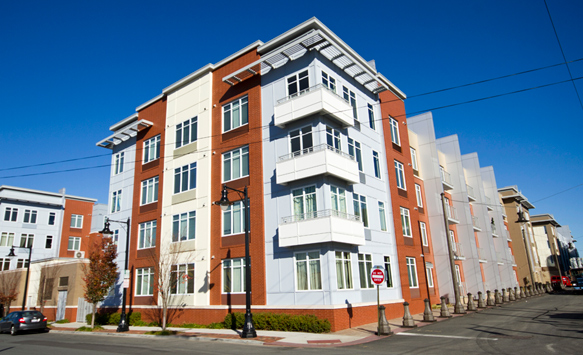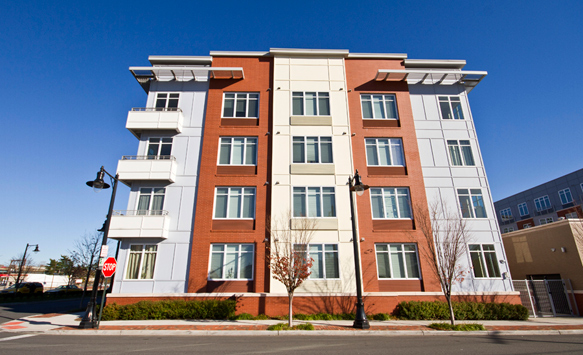CASE STUDY
HARRISON COMMONS
MIXED-USE
Harrison, Hudson County, NJ
InSite professionals developed the site and subdivision plans that were used to obtain approvals for three buildings on portion of an overall 20-acre site that will contain 138 hotel rooms, 738 residential units, 35,000 square feet of retail space and a 1,440-space parking garage adjacent to the PATH line station. Efforts include site approvals, utility connections, design development input, and construction phasing. The site design was complicated by the many existing structures that need to be demolished, along with the need for some structures to remain temporarily as the various phases are built.



